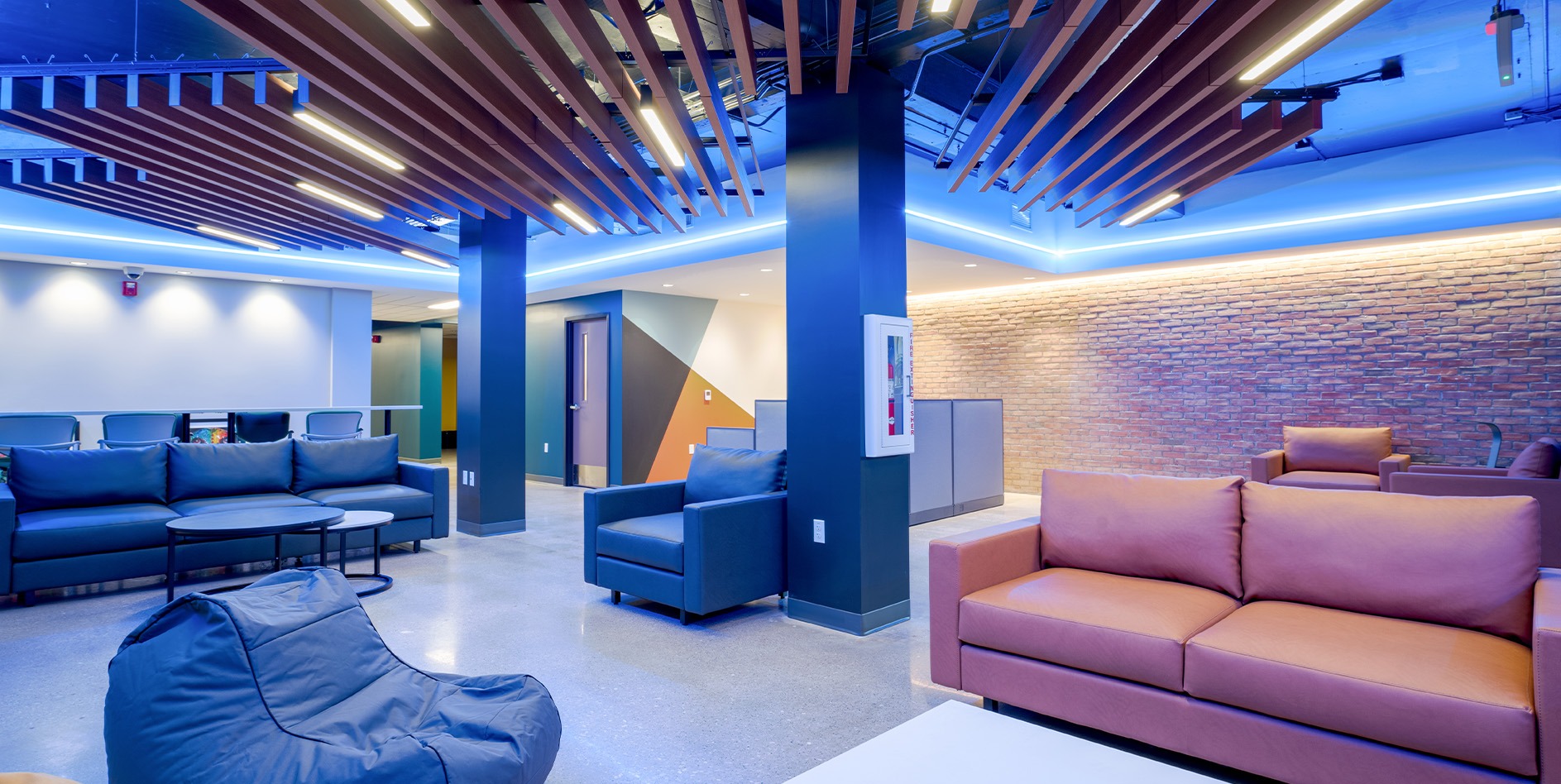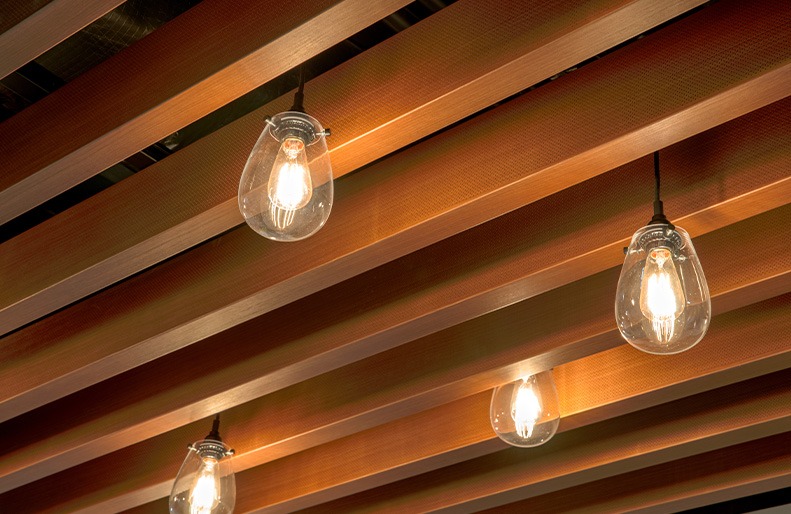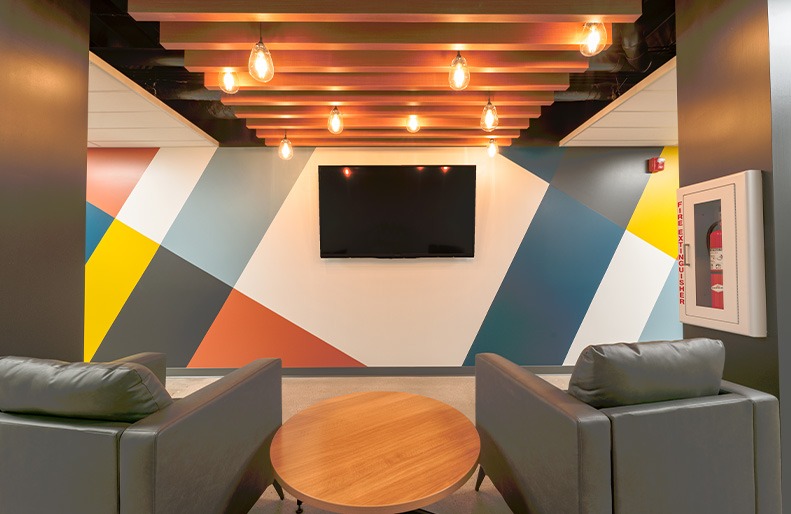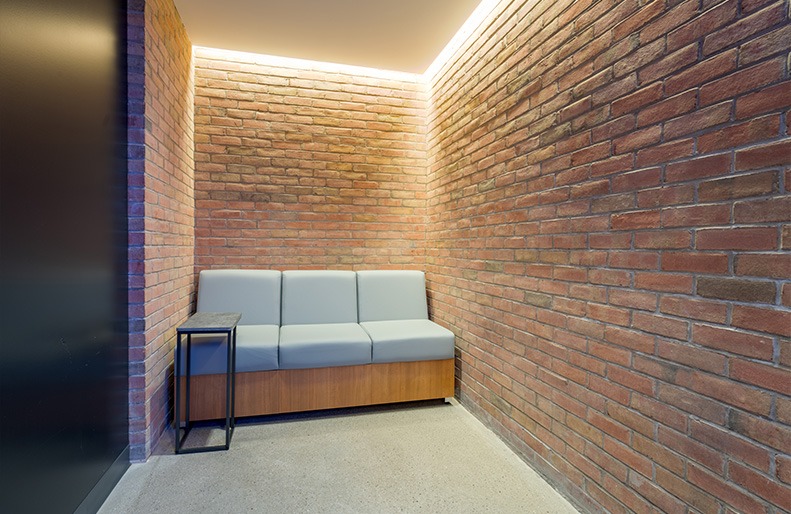Northwood University Lower Miner
Midland, MI |
Architect
WTA Architects
Scope
$1,535,000
SQ. FT.
11,800
Miner Hall, a landmark on the Northwood University campus in Midland, has been a central part of student life since its construction in the mid-1960s. Designed by the renowned Alden B. Dow, it has served as a dormitory and a hub for generations of students. However, the 2020 flooding event significantly impacted Miner Hall, particularly its lower level, necessitating a comprehensive renovation.

Renovation Goals
The primary objective of this renovation was not just to repair flood damage but to reinvent the space entirely. Northwood University seized this opportunity to transform the lower level of Miner Hall into a vibrant, modern gathering space for Student Life organizations and general student use.

Design and Features
The redesigned lower level now boasts sleek, contemporary meeting spaces, perfect for various activities like brainstorming sessions, collaborative projects, or casual hangouts. Emphasis was placed on creating an environment conducive to academic and social interactions.
Additionally, the renovation introduced cozy nooks throughout the space, offering students a comfortable retreat for studying, reading, or simply unwinding. These additions align with Northwood University’s commitment to fostering learning, connection, and community among its students.



Impact on Student Life
This significant investment in Miner Hall is more than a mere structural enhancement; it represents Northwood University’s dedication to enriching student experiences. The modernized space is designed to support the dynamic needs of current and future students, playing a pivotal role in shaping their college careers. It is a testament to Northwood’s resilience and forward-thinking approach in the face of adversity.
The renovation of Miner Hall’s lower level is a milestone in Northwood University’s history. It underscores the institution’s adaptability and commitment to providing top-tier facilities for its students. This reimagined space is poised to be a cornerstone of student life for many years to come, fostering a sense of community and collaboration integral to the Northwood experience.



Related Projects
Saginaw Valley State University Fieldhouse
This premier facility on Saginaw Valley State University’s campus in Saginaw, Michigan, is a state-of-the-art collegiate athletic complex, housing a 300-meter indoor track and 85-yard synthet ...
Learn MoreMid Michigan College Harrison Campus Renovation
The new Mid Michigan College Harrison campus design aims to promote engagement in co-curricular activities by consolidating services in the main corridor of the first floor. The upgraded library an ...
Learn MoreJolt Credit Union
The result of this exciting renovation project added a contemporary and welcoming branch to Jolt Credit Union’s offerings in the Great Lakes Bay Region. Credit union members are welcomed into ...
Learn More