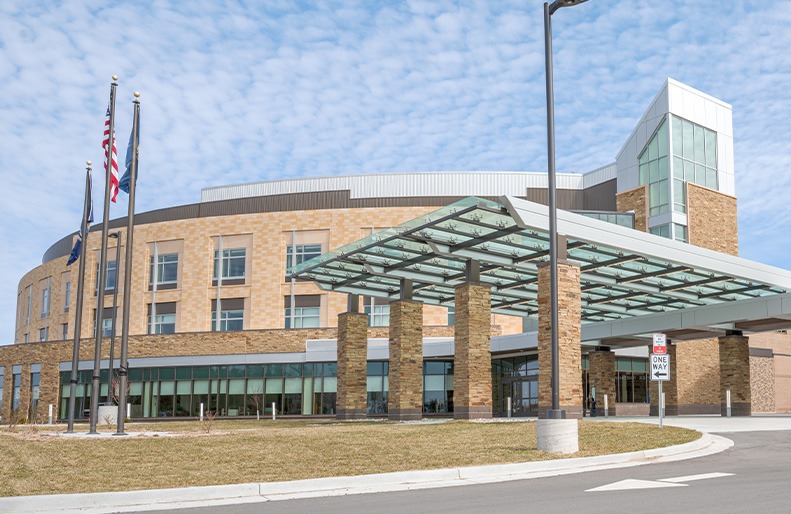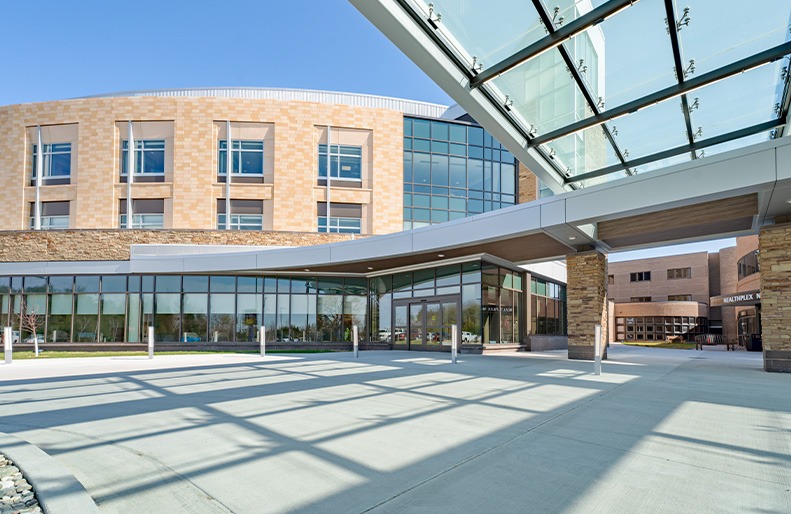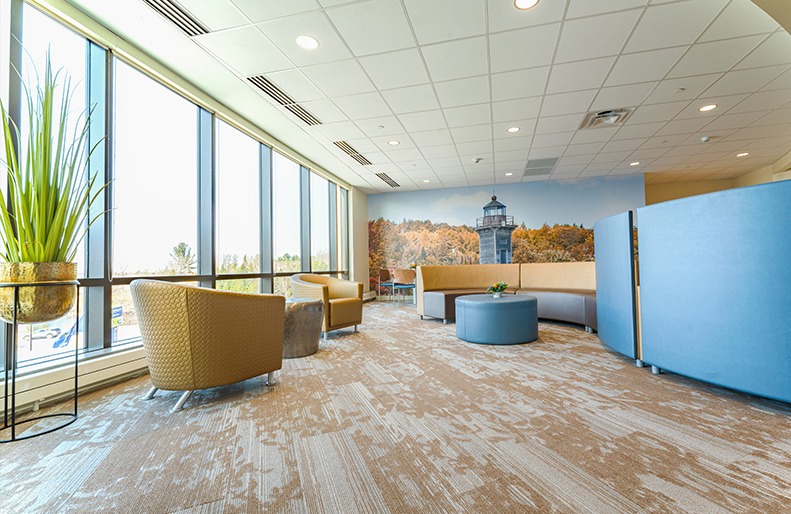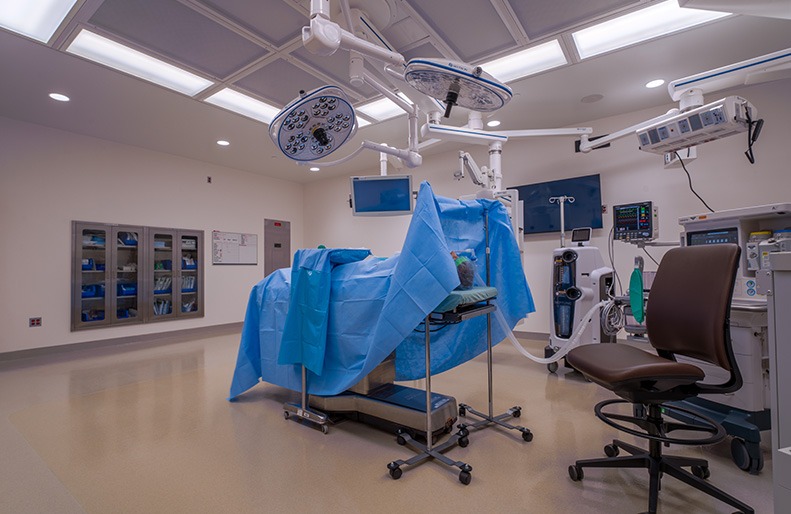MyMichigan Medical Center Alpena Patient Tower
Alpena, MI |
Architect
Three Rivers Design & Hord Coplan Macht
Scope
$63,000,000
SQ. FT.
97,500
The opening of MyMichigan Health’s Alpena Patient Tower in April 2022 marked the completion of Three Rivers Corporation’s largest design project in the company’s history. While Three Rivers Design maintained Architect of Record status, it partnered with Hord Coplan Macht who held Design Architect and Interior Designer responsibilities for the project.


Blending Form & Function
The newly constructed patient tower is a remarkable feat of healthcare innovation, seamlessly blending function with aesthetic appeal. As the new primary entrance to the hospital, it elevates the patient experience to new heights by replacing shared patient rooms with private accommodations.
Upon entry, patients and guests are greeted by the warm ambiance of wood-paneled walls and ceilings, setting the tone for a comfortable and welcoming stay. The tower’s first floor boasts a state-of-the-art surgical suite, while two patient floors offer 60 beds catering to a diverse range of medical needs, including women’s health, medical-surgical nursing, critical care, and intermediate care patients.

A Design Rooted in Local History
The use of masonry products as the predominant aesthetic for the exterior walls is a nod to the history of Alpena and its rich heritage in concrete and masonry. The city is home to the Besser Company, a world leader in the manufacture of block-making equipment.
Alpena is also home to the world’s largest limestone quarry, which supports the world’s largest cement plant, Holcim Alpena. As a result, Alpena has been a center of masonry products for over a century, and the design of the exterior of the Patient Tower reflects this history.

Patient-centered Care
The newly constructed patient tower is a remarkable feat of healthcare innovation, seamlessly blending function with aesthetic appeal. As the new primary entrance to the hospital, it elevates the patient experience to new heights by replacing shared patient rooms with private accommodations.
Upon entry, patients and guests are greeted by the warm ambiance of wood-paneled walls and ceilings, setting the tone for a comfortable and welcoming stay. The tower’s first floor boasts a state-of-the-art surgical suite, while two patient floors offer 60 beds catering to a diverse range of medical needs, including women’s health, medical-surgical nursing, critical care, and intermediate care patients.



Related Projects
DuPont Larkin Campus Renovations
In 2022, DuPont began the process of renovating its main corporate facility and lab environment located in Midland. This multi-phased project began with renovating the main entrance lobby, atrium, ...
Learn MoreMyMichigan Health Heart and Vascular Center
The opening of the Heart and Vascular Center in 2020 marked the culmination of a three-year, 53-million-dollar project that was designed and constructed by Three Rivers Corporation. A priority for ...
Learn MoreMill End Lofts
This Three Rivers Corporation Design/Build mixed-use project in Downtown Bay City features spacious urban loft style apartments with luxury finishes and balconies overlooking the river and Wenonoh ...
Learn More