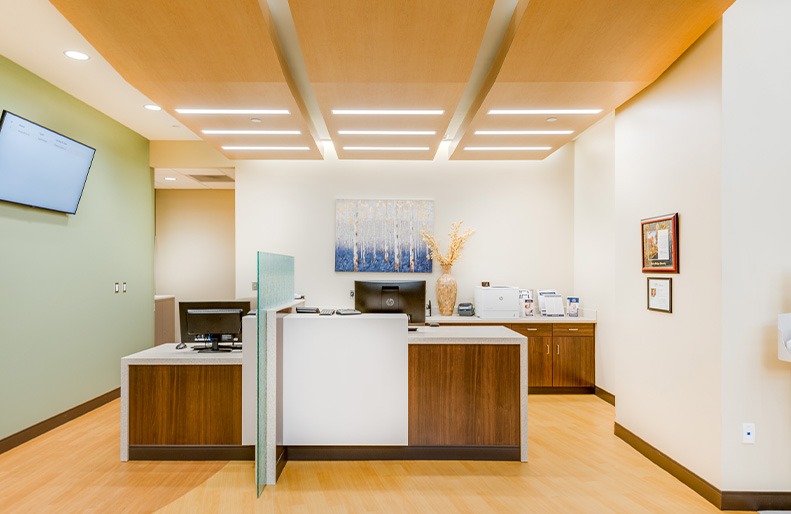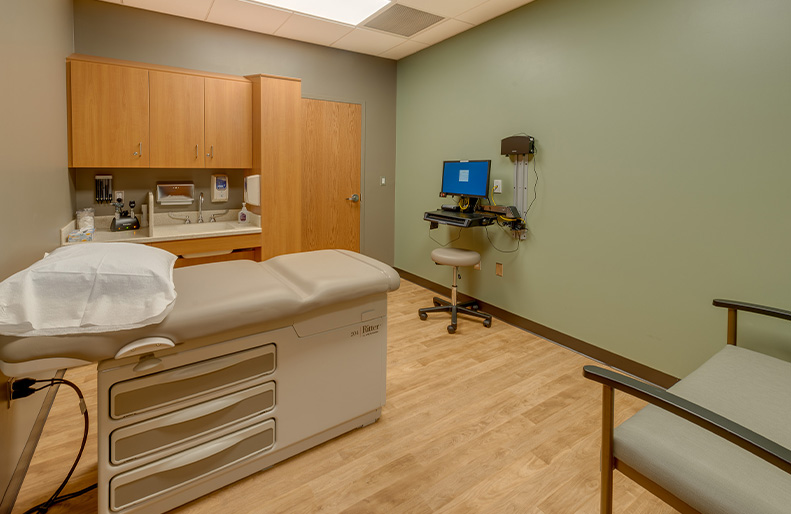MyMichigan Health Park Gladwin
Gladwin, Michigan |
Architect
Eckart Wordell
Scope
$4,800,000
SQ. FT.
17,096
MyMichigan Health partnered with Eckert Wordell on this 17,000 SF single-story, state-of-the-art, multispecialty medical office building with an urgent care in Gladwin, Michigan. To achieve a welcoming and comfortable healing environment, biophilic design strategies were used including incorporating natural stone, wood tones, and a neutral, nature inspired color palette.



Extraordinary Care
The dramatic double high volume of the entry and reception area spans across the main hallway serves as a wayfinding device and is capped by a folded plane roof with a large overhang. The clerestory windows in the entry area, as well as large windows throughout the common areas, allow for abundant natural light and visual connection to the natural beauty of the surrounding area.


Related Projects
MyMichigan Health Heart and Vascular Center
The opening of the Heart and Vascular Center in 2020 marked the culmination of a three-year, 53-million-dollar project that was designed and constructed by Three Rivers Corporation. A priority for ...
Learn MoreMyMichigan Health Hybrid Operating Room
This state-of-the-art, hybrid operating room (OR) at MyMichigan Health Medical Center Midland was specifically constructed to support the complex procedures performed through MyMichigan Health’s ...
Learn MoreMyMichigan Medical Center Alpena Patient Tower
The opening of MyMichigan Health’s Alpena Patient Tower in April 2022 marked the completion of Three Rivers Corporation’s largest design project in the company’s history. While Three Rivers D ...
Learn More