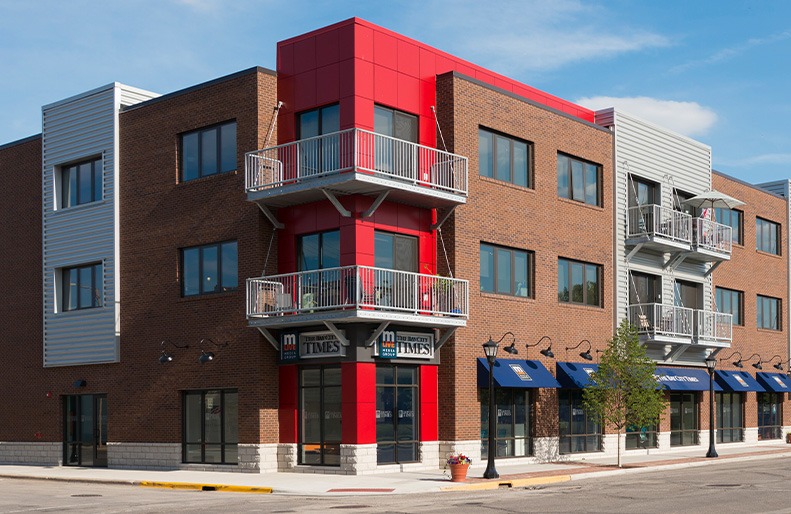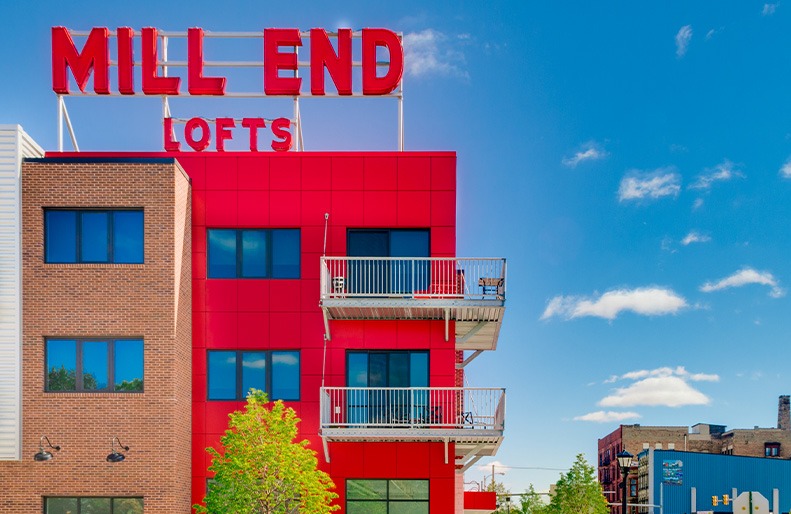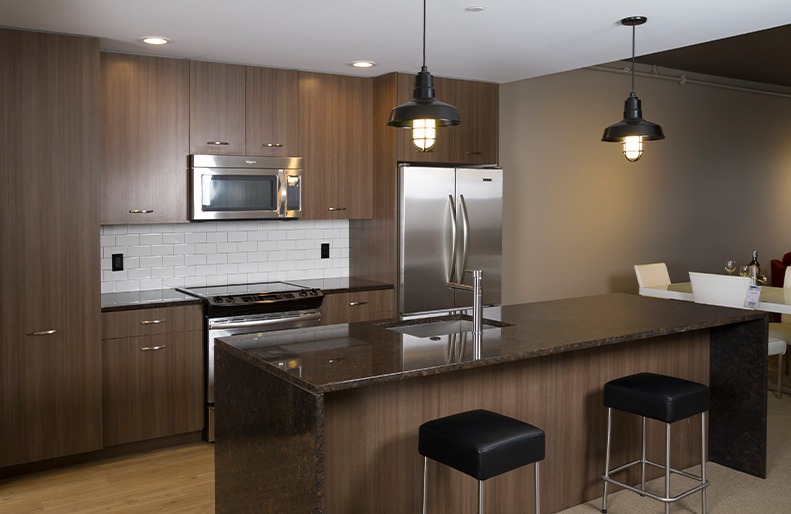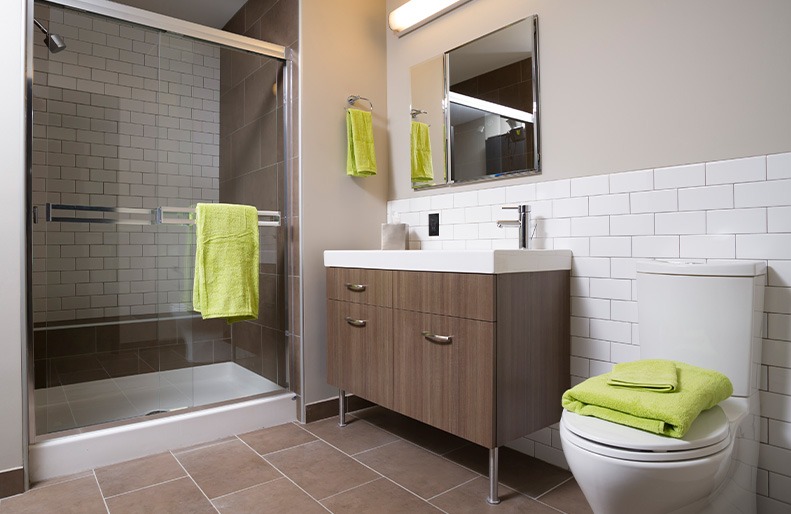Mill End Lofts
Bay City, MI |
Architect
Three Rivers Design
Scope
$7.5 Million
SQ. FT.
40,000
This Three Rivers Corporation Design/Build mixed-use project in Downtown Bay City features spacious urban loft style apartments with luxury finishes and balconies overlooking the river and Wenonoh Park. Five retail spaces and one restaurant space were provided on the ground floor.



Housing Features
These lofts offer a distinct departure from ordinary, monotonous apartments, featuring balconies that provide picturesque views of Wenonah Park and The Saginaw River. Just beyond each doorstep is an array of cafes, distinctive boutiques, and a wealth of artistic and entertainment choices, ensuring an unparalleled living experience.
From 960 to 1,615 square feet, each rental loft includes a parkside balcony, tiled master showers, Custom cabinetry, granite countertops, and open floor plans with 9’8″ ceilings.


Related Projects
Ellsworth Place
Located in Downtown Midland, Ellsworth Place is a mixed use property that offers office space on the main level and residential condominium units on the second and third levels.
... Learn MoreDow BBC HR Restack
The Dow BBC HR Restack renovation incorporated contemporary elements, including inviting soft seating, versatile meeting spaces, collaborative huddle rooms, tranquil quiet rooms, and a vibrant open ...
Learn MoreDuPont Larkin Campus Renovations
In 2022, DuPont began the process of renovating its main corporate facility and lab environment located in Midland. This multi-phased project began with renovating the main entrance lobby, atrium, ...
Learn More