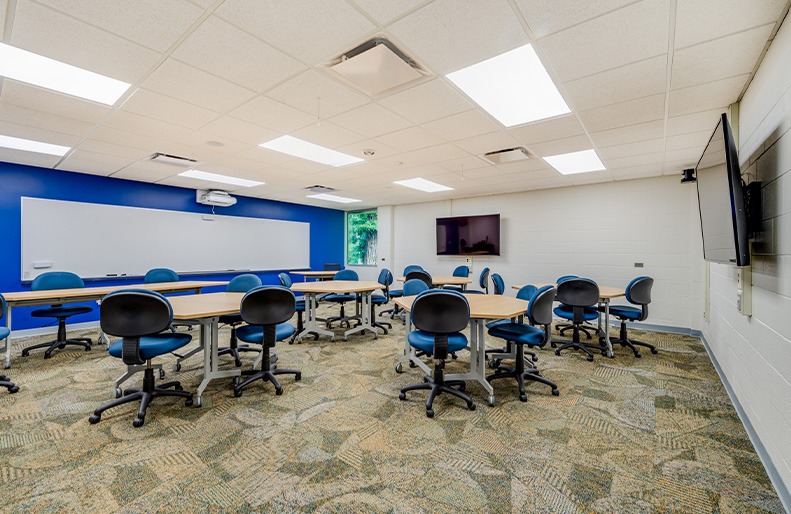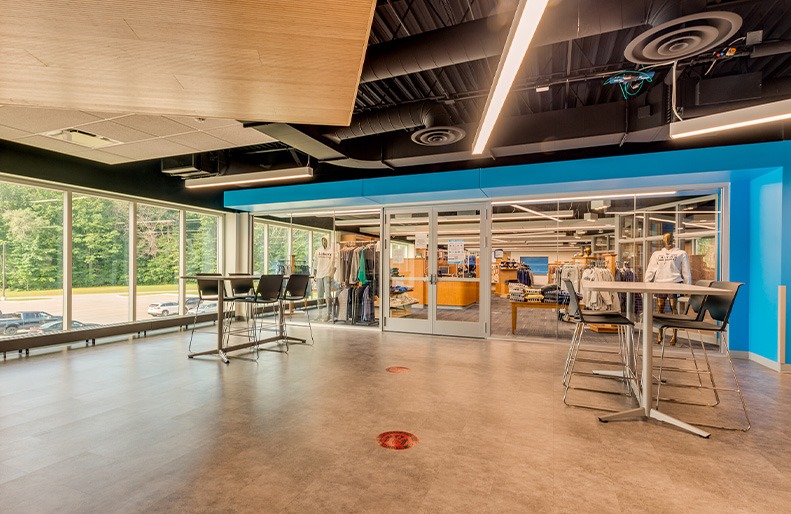Mid Michigan College Harrison Campus Renovation
Harrison, MI |
Architect
Hobbs+Black
Scope
$10,000,000
SQ. FT.
119,000
The new Mid Michigan College Harrison campus design aims to promote engagement in co-curricular activities by consolidating services in the main corridor of the first floor. The upgraded library and learning spaces, situated adjacent to the student union, boast improved resource areas and expanded access to technology.

Improving the Student Learning Experience
Student lounges and gathering spaces throughout the building offer comfortable areas for campus visitors to socialize, study, meet, and collaborate.
The Campus grounds have also been revamped to emphasize outdoor engagement, with the installation of patio seating areas and an outdoor education center. These new additions to the campus are intended to enhance the overall learning experience by providing a range of options for students to relax, socialize, and learn outside of the classroom.


Related Projects
Northwood University Bennett Center
TRC has been heavily involved with Northwood University’s recent improvement to it’s athletic facilities. The Bennett Center renovation was the third of four phases in their process.
A s ...
Learn MoreMyMichigan Health Park Gladwin
MyMichigan Health partnered with Eckert Wordell on this 17,000 SF single-story, state-of-the-art, multispecialty medical office building with an urgent care in Gladwin, Michigan. To achieve a welco ...
Learn MoreDuPont Larkin Campus Renovations
In 2022, DuPont began the process of renovating its main corporate facility and lab environment located in Midland. This multi-phased project began with renovating the main entrance lobby, atrium, ...
Learn More