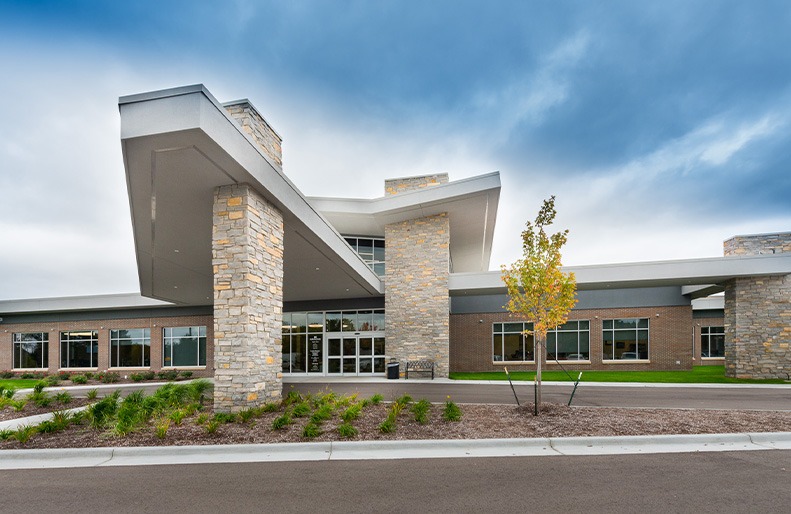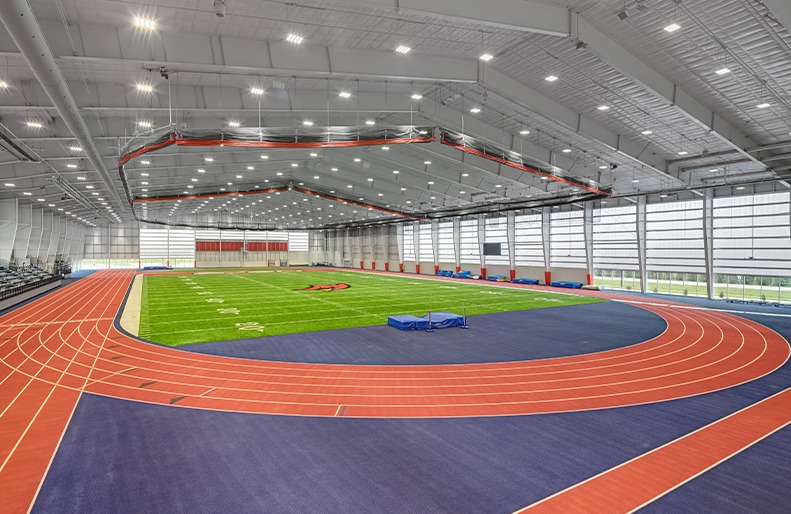Construction Management
What We Do
Bringing It All Together
We believe that bringing together owners, architects, engineers, and construction management professionals is the most efficient path for large, complex projects. This team approach with early contractor input, reduces costs and moves projects forward quickly, without neglecting the details. Our team values long-term relationships, and places a premium on our pre-qualified subcontractors which demonstrate excellent safety management.


Our Construction Management Process
- Preconstruction sets the table for success of the project. We believe that clients can benefit from our varied and vast work experience. We involve on-site team members early in the process to pro-actively identify project goals and address issues well before they reach the jobsite.
- Budget/Cost Control success stems from a detailed conceptual estimate and frequent updates as design progresses.
- Our Scheduling Process is based on constant coordination and communication to make your project flow seamlessly. We plan the work, work according to the plan, and keep everyone involved and well informed at every stage of the project.
- During Construction we will request, review, approve, and comment on shop drawings, contractor payments, and change orders. We hold weekly field progress meetings during construction for the purpose of reviewing progress, discussing outstanding RFI’s, monitoring safety performance, and coordinating work.

Related Projects
Saginaw Valley State University Fieldhouse
This premier facility on Saginaw Valley State University’s campus in Saginaw, Michigan, is a state-of-the-art collegiate athletic complex, housing a 300-meter indoor track and 85-yard synthet ...
Learn MoreWhiting Forest Canopy Walk
At 1,400 feet long, the Whiting Forest Canopy Walk is the longest canopy structure in the United States. Rising 40 feet above the forest floor, Canopy Walk features three distinct arms that include ...
Learn MoreMid Michigan College Harrison Campus Renovation
The new Mid Michigan College Harrison campus design aims to promote engagement in co-curricular activities by consolidating services in the main corridor of the first floor. The upgraded library an ...
Learn More