DuPont Larkin Campus Renovations
Midland, MI |
Architect
Three Rivers Corporation
Scope
$3,400,000
SQ. FT.
22,000
In 2022, DuPont began the process of renovating its main corporate facility and lab environment located in Midland. This multi-phased project began with renovating the main entrance lobby, atrium, atrium bathrooms, meeting spaces, and employee breakroom area.

Showcasing DuPont Corian®
Corian®, one of DuPont’s signature products, is prominently featured throughout the renovation. Guests are welcomed to the facility with a custom reception desk and engraved feature wall that includes a backlit and color-changing logo.
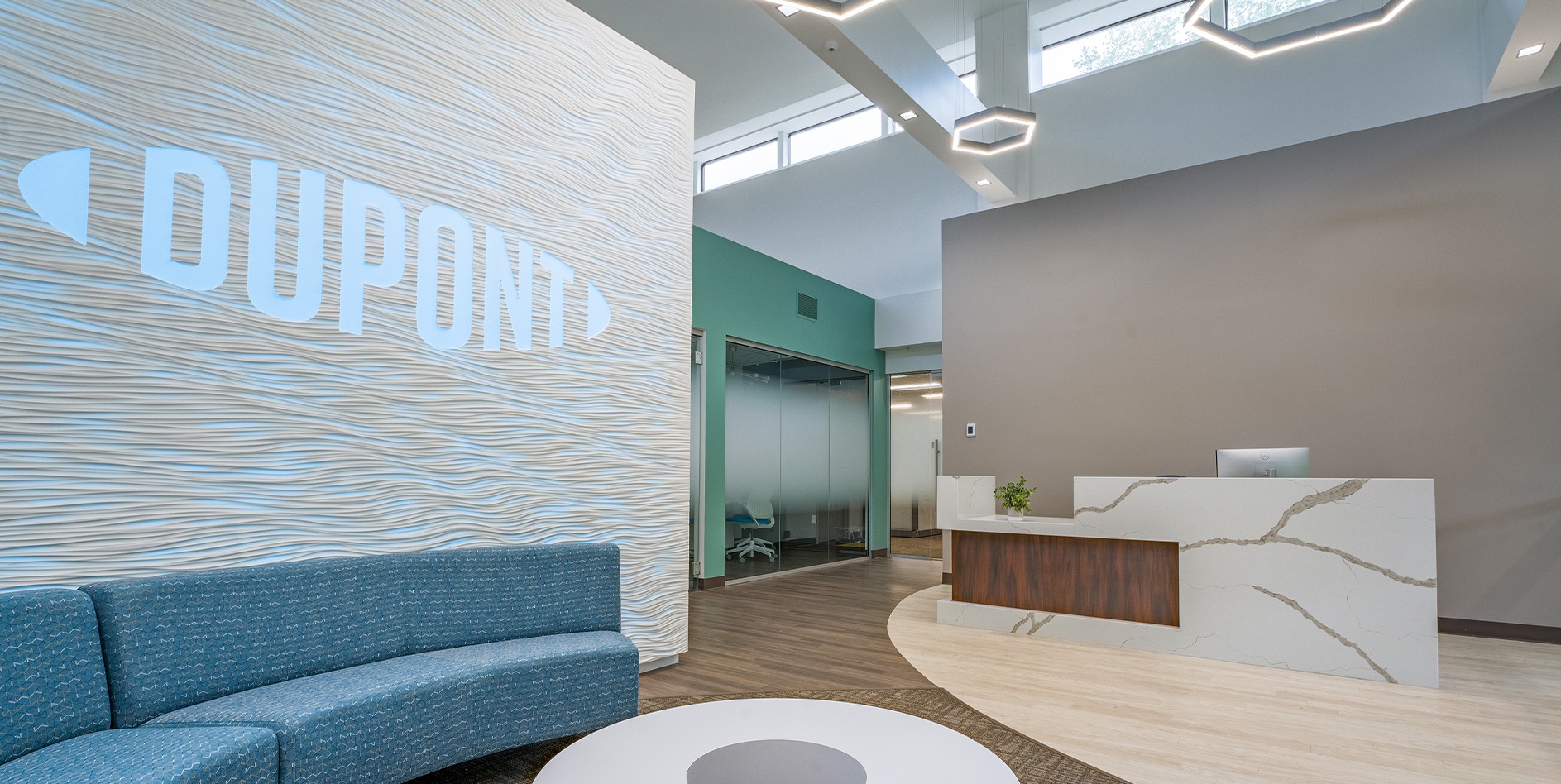
Making A Statement
In the atrium, recycled walnut wood planks from Oregon are an integral element of the design, along with eight different types of Corian® used for conference room tables and countertops. The atrium also includes multiple open soft seating areas and private meeting spaces for employees and guests to use throughout the workday.
The final element of this initial phase included a reimagined breakroom area. This area features a custom seating island, beverage coolers, and appliances for employee use.
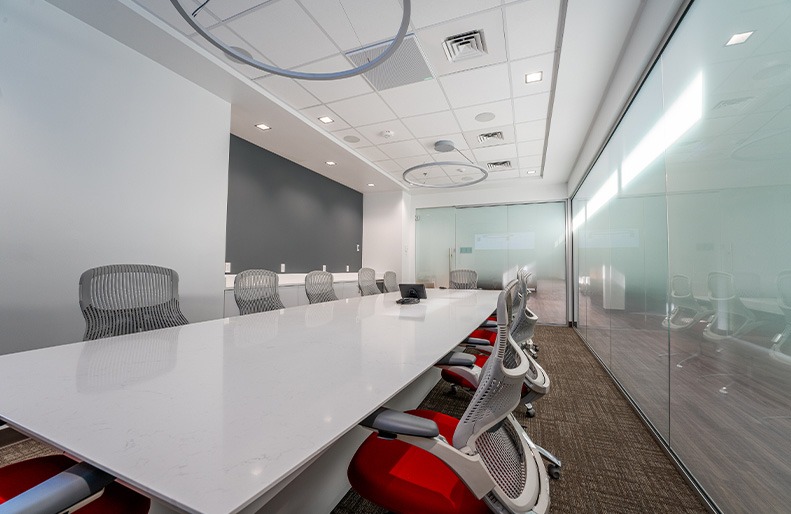
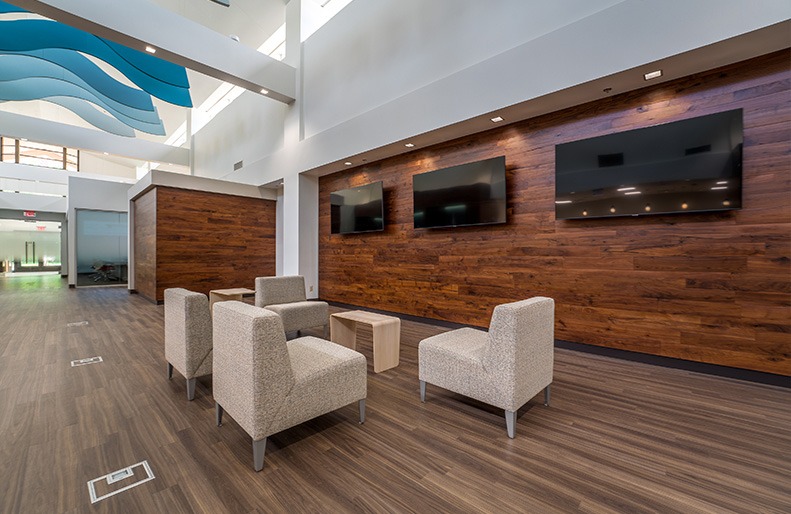
Phase Two
Phase two of the Larkin 200 renovation included reimagining the primary working environment for many of DuPont’s employees. Several conference rooms were relocated away from the main exterior wall, allowing natural light to fill the space. The final element of this initial phase included a reimagined breakroom area. This area features a custom seating island, beverage coolers, and appliances for employee use.
New, height-adjustable cubical stations were added, along with four group meeting spaces, four private focus rooms, and lounge seating areas. New carpet, LED lighting, and colored featured walls were also included in this complete floor-to-ceiling renovation.
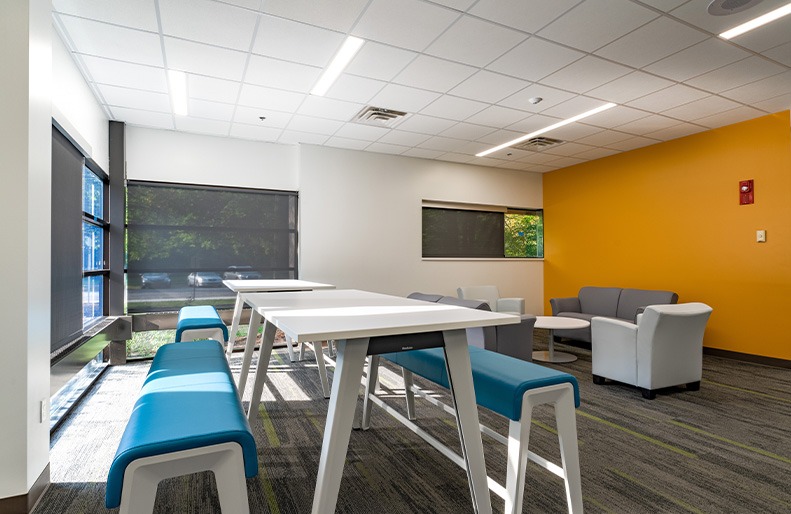
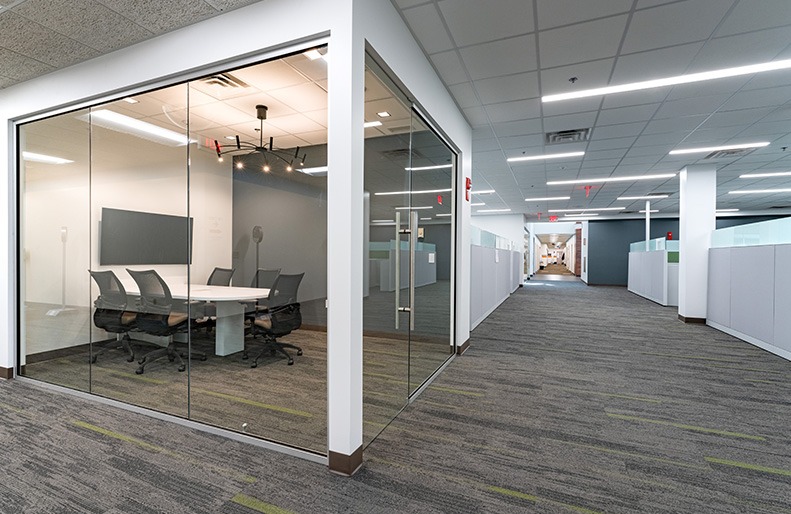

Testimonial
“TRC provided a beautiful and functional open-office space for our Customer Service and Supply Chain teams. I appreciated their focus on safety and exceptional quality throughout the project. The new space allows for optimized work processes , greater teamwork, and improved customer experience.” Ashley Getchell Senior Facility Supervisor DuPont
Related Projects
Dow BBC HR Restack
The Dow BBC HR Restack renovation incorporated contemporary elements, including inviting soft seating, versatile meeting spaces, collaborative huddle rooms, tranquil quiet rooms, and a vibrant open ...
Learn MoreJolt Credit Union
The result of this exciting renovation project added a contemporary and welcoming branch to Jolt Credit Union’s offerings in the Great Lakes Bay Region. Credit union members are welcomed into ...
Learn MoreMyMichigan Health Gerstacker Building
The Gerstacker Building, located on MyMichigan Health Medical Center — Midland campus, is a Leadership in Energy and Environmental Design (LEED) Certified facility completed in 2015.
... Learn More