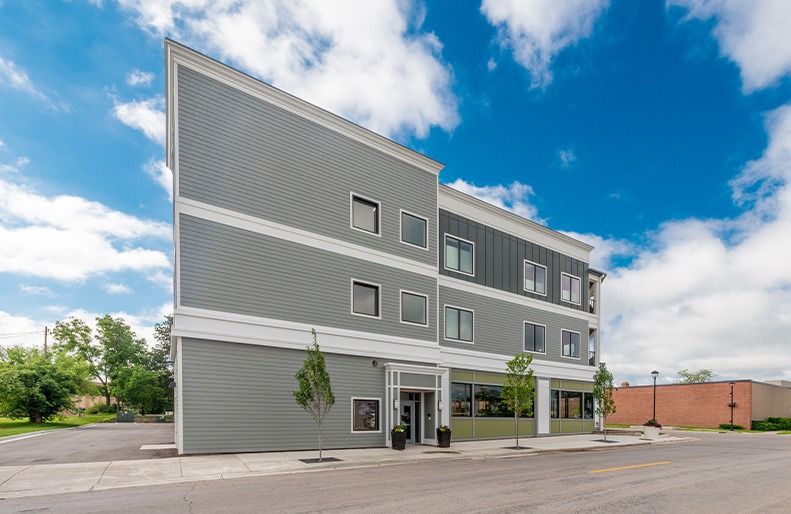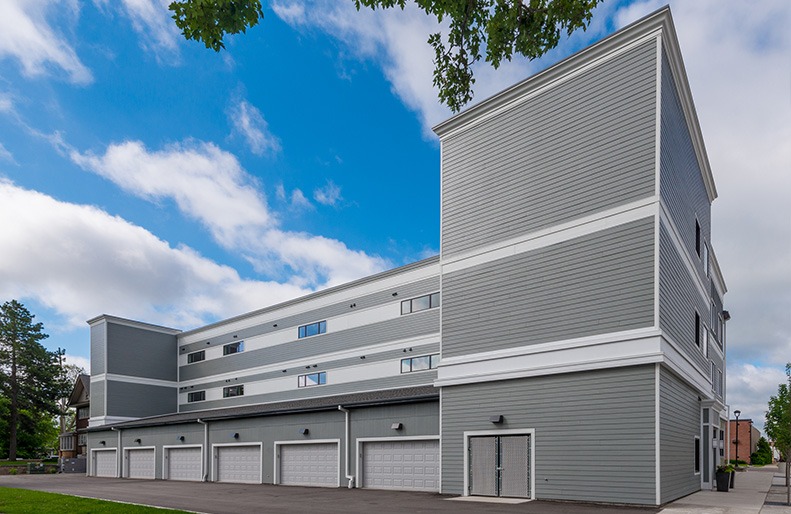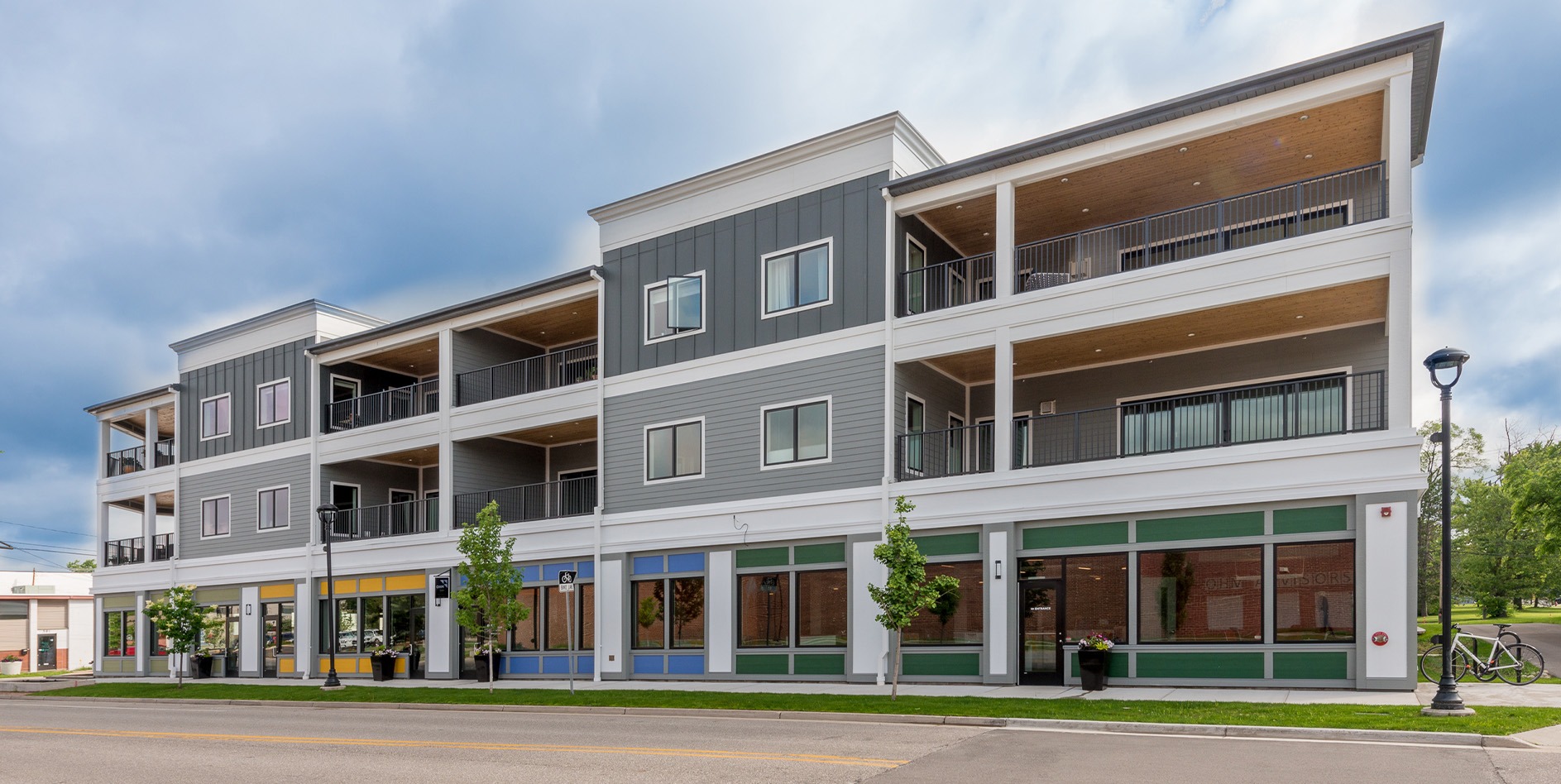Ellsworth Place
Midland, MI |
Architect
Three Rivers Design
Scope
$4,400,000
SQ. FT.
33,860
Located in Downtown Midland, Ellsworth Place is a mixed use property that offers office space on the main level and residential condominium units on the second and third levels.

Modern Residential & Office Space
The wood-framed structure is fully fire-suppressed with cement board plank siding and aluminum clad casement windows. The office space is an open floor plan for future flexibility. The residential units are custom finished with solid core 5-panel doors, painted wood trim, and on-point color palettes. Floor finishes include a mix of hard wood, luxury vinyl plank, and porcelain tile. Kitchens and baths include custom crafted cabinets and upscale plumbing fixtures. Each private veranda boasts cedar plank ceilings, concrete deck surface, and decorative aluminum railings.



Related Projects
Mill End Lofts
This Three Rivers Corporation Design/Build mixed-use project in Downtown Bay City features spacious urban loft style apartments with luxury finishes and balconies overlooking the river and Wenonoh ...
Learn MoreThe H Residence
This Design/Build project by Three Rivers Corporation in Downtown Midland incorporates a thoughtful design with classic materials to derive its timeless architectural style with modern flair. This ...
Learn MoreMyMichigan Health Park Gladwin
MyMichigan Health partnered with Eckert Wordell on this 17,000 SF single-story, state-of-the-art, multispecialty medical office building with an urgent care in Gladwin, Michigan. To achieve a welco ...
Learn More